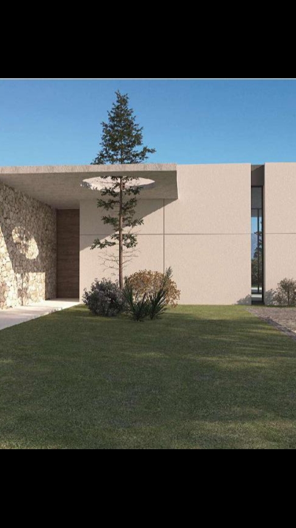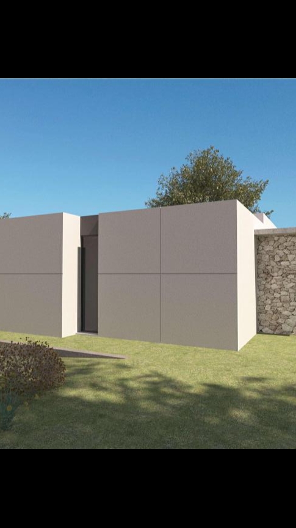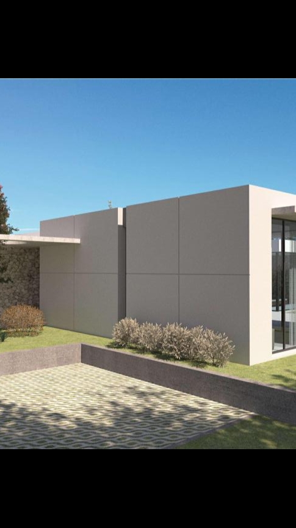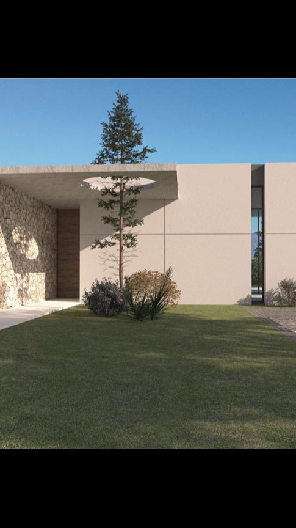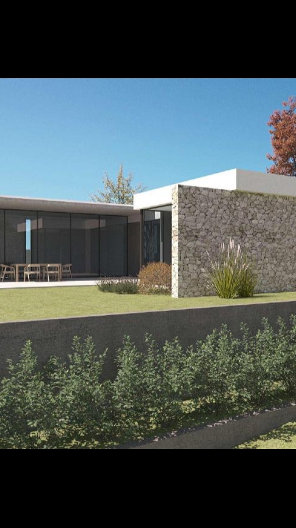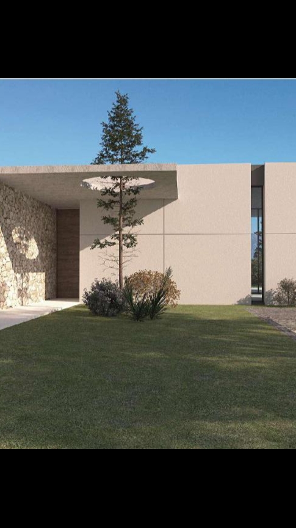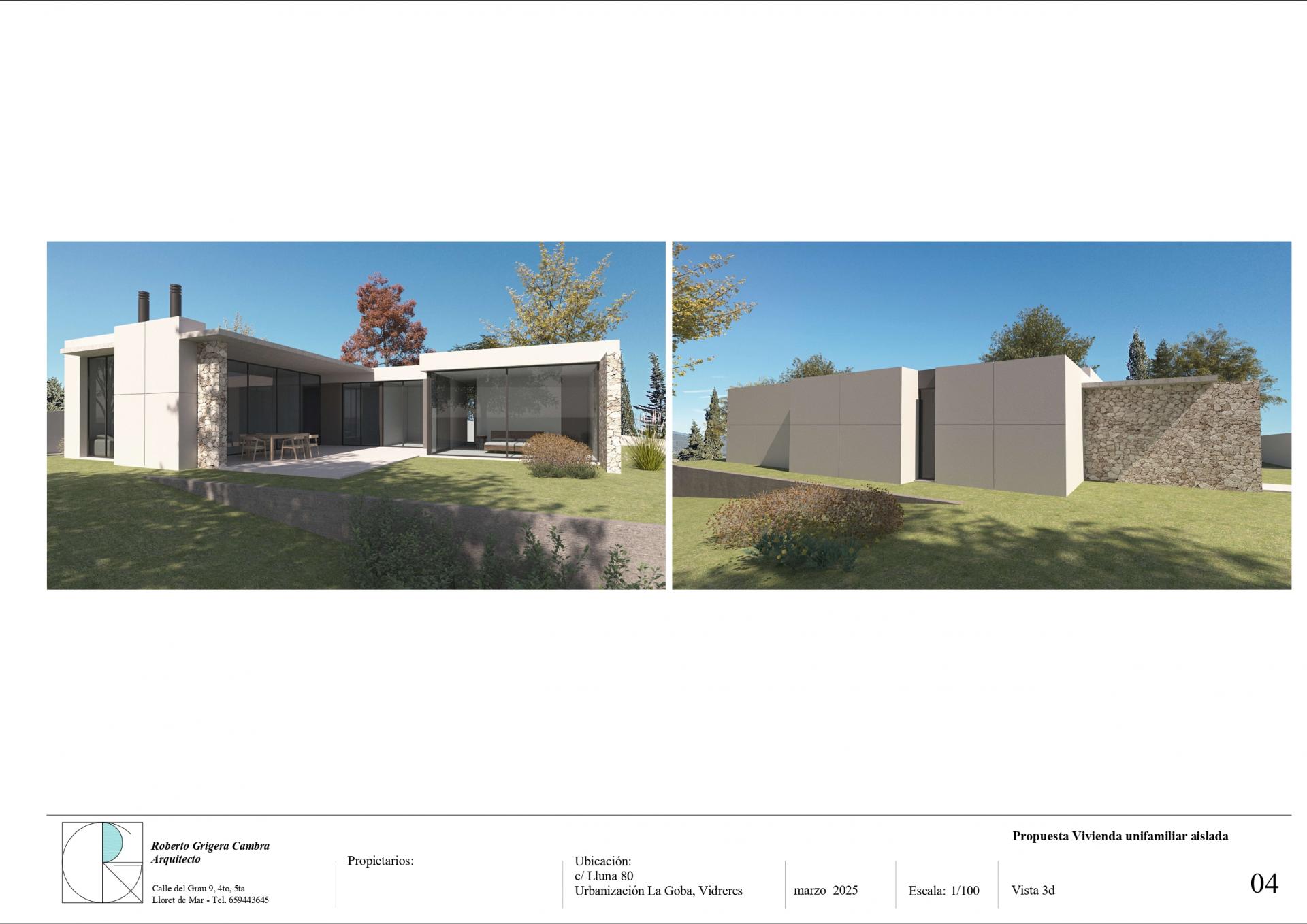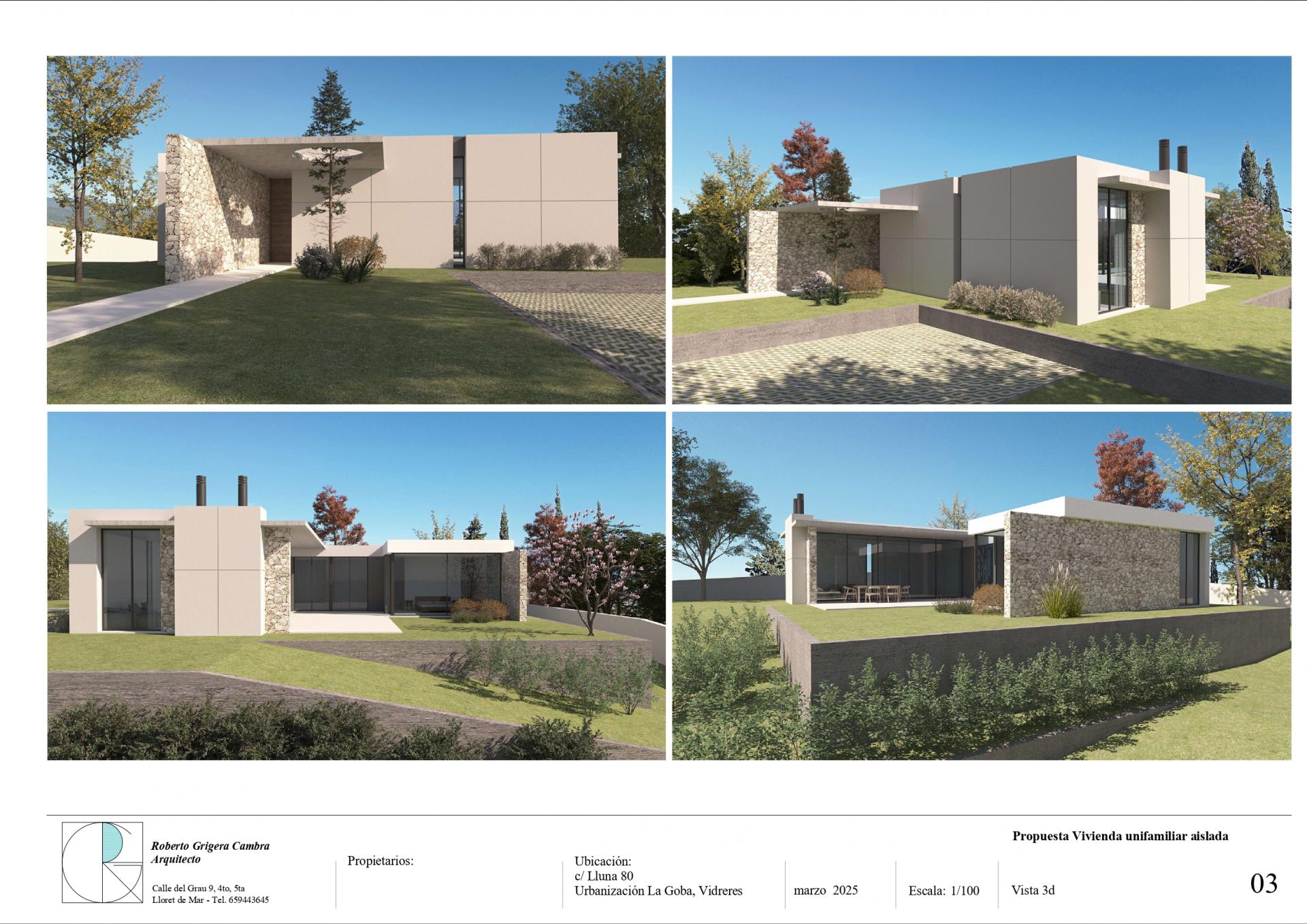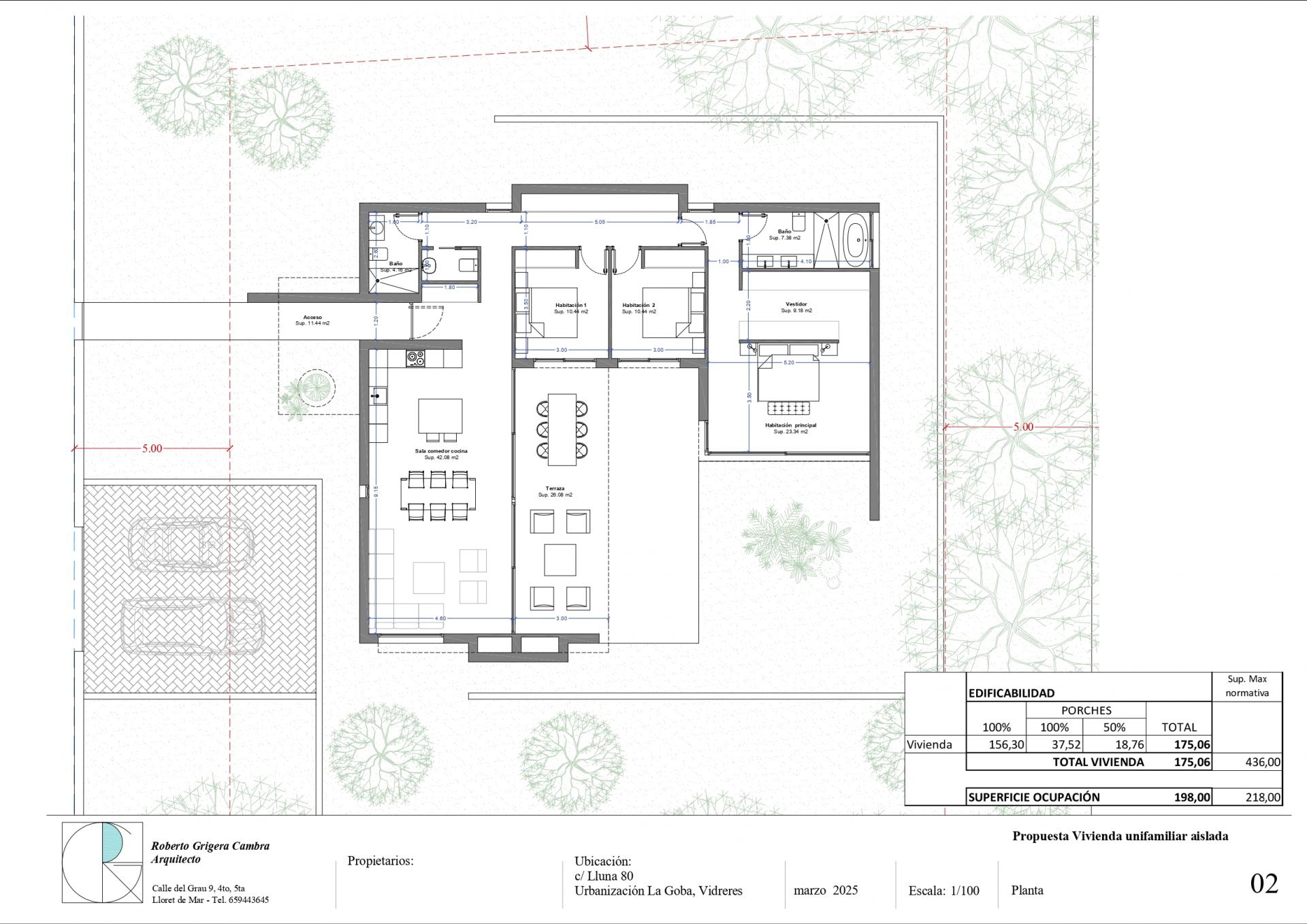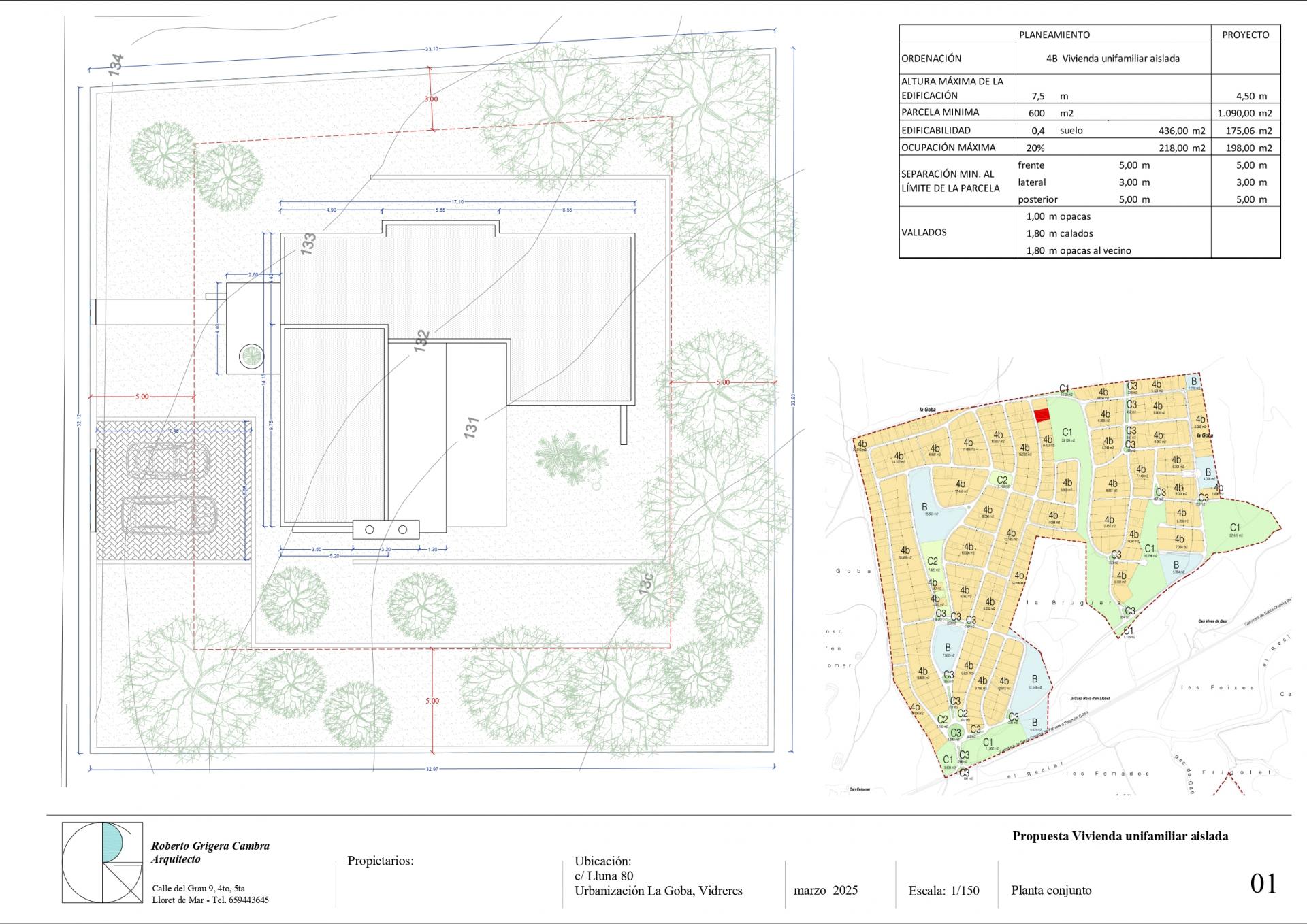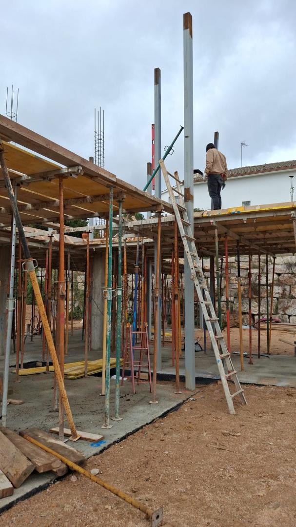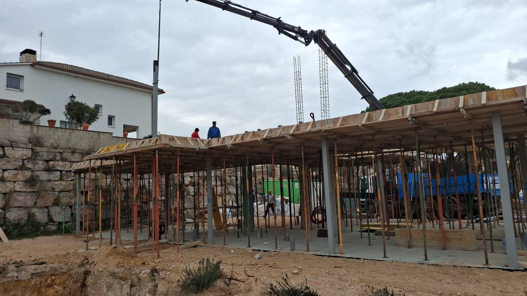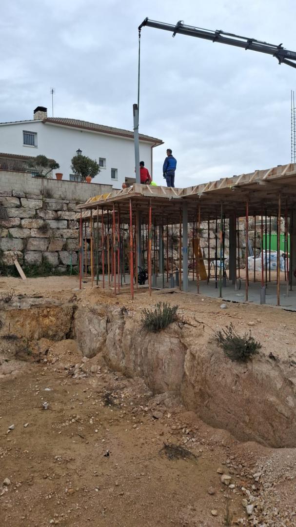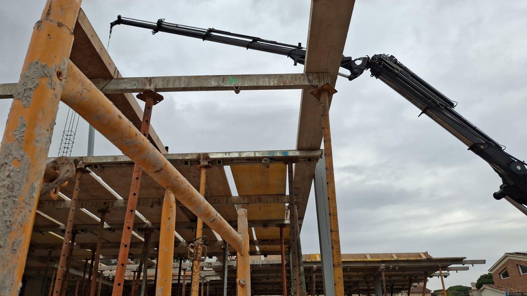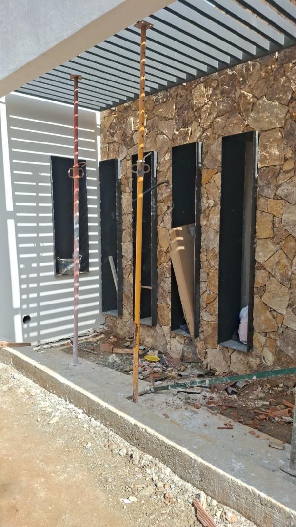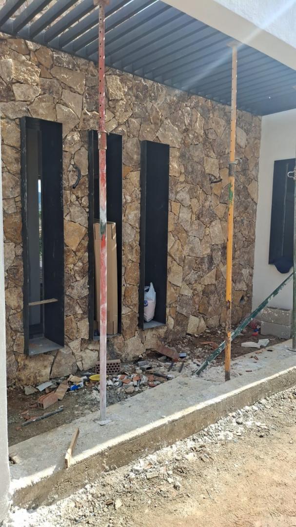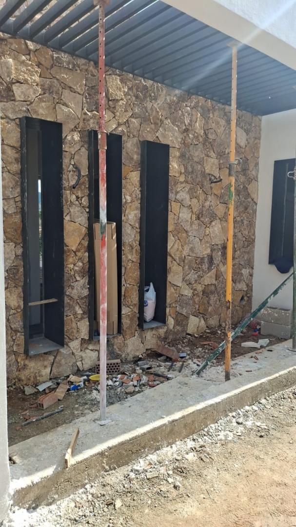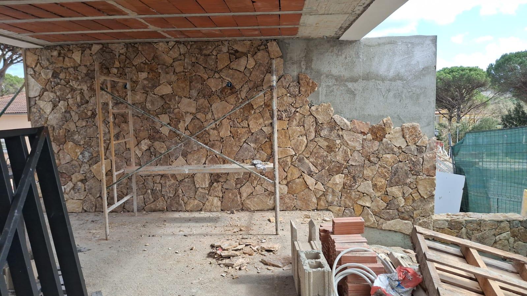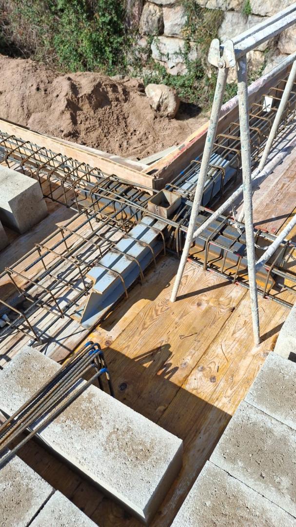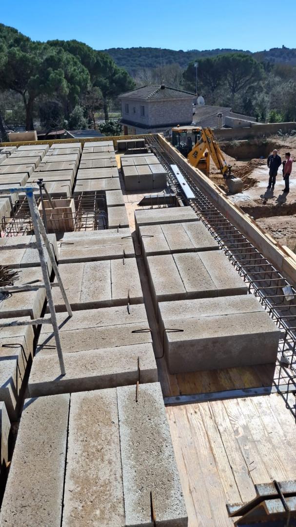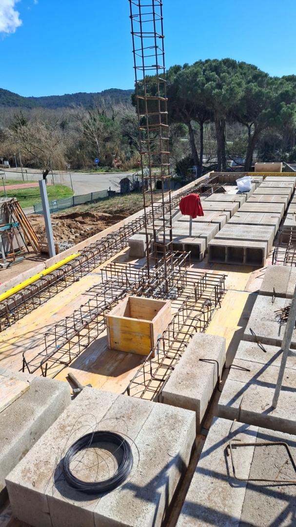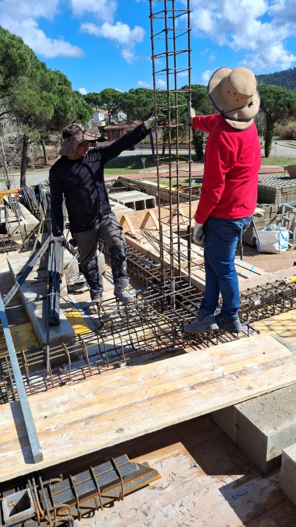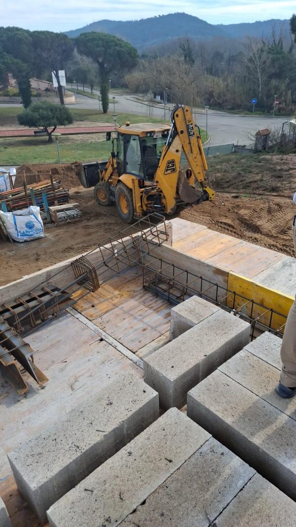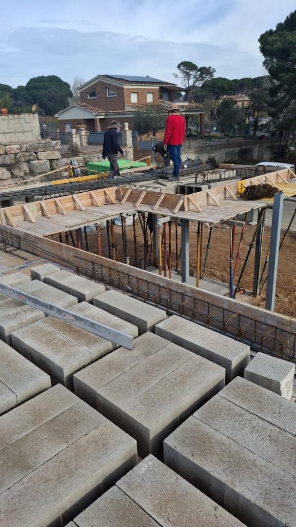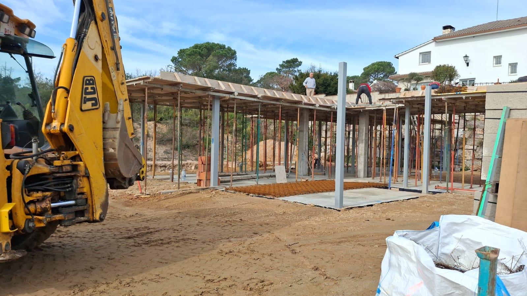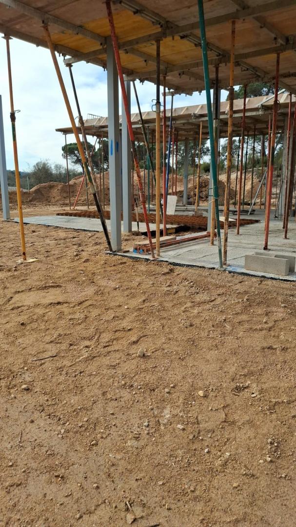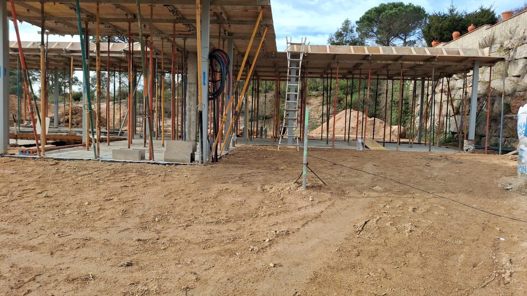Located at Carrer Lluna 80, in the La Goba urbanization of Vidreres, this detached single-family home is currently under construction and has been designed to offer comfort, spaciousness, and a seamless connection with the natural surroundings. The house features a functional layout with well-distributed spaces. The central area consists of an open-plan living room, dining room, and kitchen spanning 42.08 m , creating a bright and spacious environment. Additionally, there is a 26.08 m
terrace, perfect for enjoying outdoor living.
The sleeping area includes three bedrooms, two of 10.44 m
each, and a master bedroom of 23.34 m
with a private walk-in closet of 9.18 m . The house has two full bathrooms, one measuring 7.38 m
and another 4.16 m , ensuring convenience and comfort. The entrance area, measuring 11.44 m , provides a wide and functional access point.
This project seamlessly combines modern design, open spaces, and practicality, making it an ideal choice for those seeking a peaceful home in a well-established residential area.


